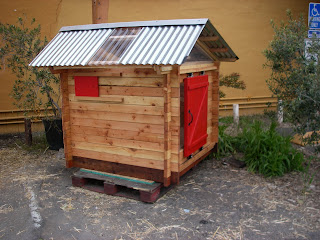



It feels overdue for an update of what we've been up to since we turned in the manuscript, if anyone's out there, but there's a project that at least i for one am totally absorbed in. Last year one of my students showed me a picture of the tumbleweed houses and said she wanted to build one and wanted me to help out. I laughed andthought it was funny and intriguing, but inside i was like 'are you serious, you're gonna move into one of those?' Okay, so fast forward six months, and the New Yorker article came out and i was reading it in bed. It was a rare moment of epiphany, aided by some lovely company: It was the ideal next step for me.
There were a few considerations: 1) i loved my housemates to death but don't love my basement room, particularly in the winter, 2) I'd been building chicken coops for the past year, something i'm a little tired of, so it was like a giant chicken coop with new challenges 3) I had been trying to buy a house with friends in oakland for over a year and am convinced this is my only way towards home ownership in the bay area, and 4) After finishing the manuscript and seeing my sweetheart leave the country for a long while i had the compulsion to throw myself into a giant project. Some people do drugs, some people drink, i do really ambitious projects i suppose: an attribute and sometime flaw.
So, I designed it in August and started building on August 30th, and I've almost got the exterior buttoned up. I am using our advance from the book to finance construction, but being as thrifty as possible. I bought the trailer used, most of the lumber is salvaged, along with all of the doors and windows, and the siding is all reclaimed redwood fencing I am re-milling that were only $1 a piece!
the final design structure will have a full kitchen and bathroom, sleeping loft, living room, fireplace and eventually a porch swing.
The next steps are plumbing and electrical. What i'm really excited for is to get to the interior details and making all of the furniture custom. If you're in Oakland, stop by as i'd love to get your design feedback.
Planning on moving in December 1st and will have a tiny housewarming party: tiny food and shots!
Also, special thanks to all who have helped out so far, especially Kevin
Stay tuned for progress posts






















